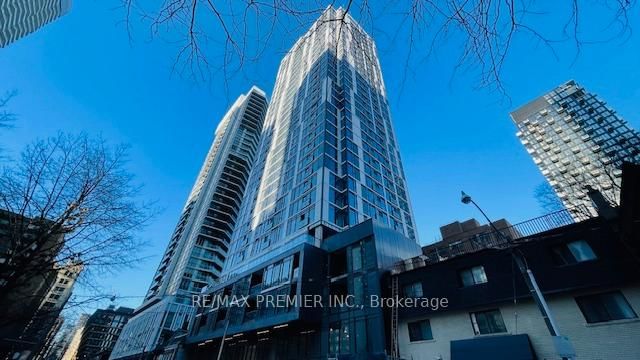Overview
-
Property Type
Condo Apt, Apartment
-
Bedrooms
2
-
Bathrooms
1
-
Square Feet
0-499
-
Exposure
West
-
Total Parking
n/a
-
Locker
Owned
-
Furnished
No
-
Balcony
Open
Property Description
Property description for 1528-251 Jarvis Street, Toronto
Property History
Property history for 1528-251 Jarvis Street, Toronto
This property has been sold 3 times before. Create your free account to explore sold prices, detailed property history, and more insider data.
Schools
Create your free account to explore schools near 1528-251 Jarvis Street, Toronto.
Neighbourhood Amenities & Points of Interest
Create your free account to explore amenities near 1528-251 Jarvis Street, Toronto.Local Real Estate Price Trends for Condo Apt in Church-Yonge Corridor
Active listings
Average Selling Price of a Condo Apt
June 2025
$2,487
Last 3 Months
$2,504
Last 12 Months
$2,568
June 2024
$2,719
Last 3 Months LY
$2,616
Last 12 Months LY
$2,756
Change
Change
Change
Historical Average Selling Price of a Condo Apt in Church-Yonge Corridor
Average Selling Price
3 years ago
$2,584
Average Selling Price
5 years ago
$2,191
Average Selling Price
10 years ago
$1,969
Change
Change
Change
Number of Condo Apt Sold
June 2025
792
Last 3 Months
648
Last 12 Months
502
June 2024
660
Last 3 Months LY
595
Last 12 Months LY
389
Change
Change
Change
How many days Condo Apt takes to sell (DOM)
June 2025
25
Last 3 Months
24
Last 12 Months
25
June 2024
24
Last 3 Months LY
25
Last 12 Months LY
22
Change
Change
Change





































